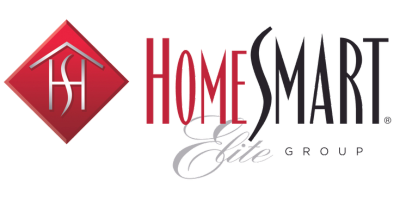42515 N 102nd Street Scottsdale, AZ 85262
Due to the health concerns created by Coronavirus we are offering personal 1-1 online video walkthough tours where possible.
Mortgage Calculator
Monthly Payment (Est.)
$54,726Golf Membership included -First time on the market, completed in 2020. Sited in Desert Mountain's prestigious Saguaro Forest Canyon, this single-level soft contemporary masterpiece stands testament to thoughtful design philosophy and strategic placement. It redefines modern living to today's aesthetics. Designed by the renowned Architect Shelby Wilson, expertly built by Manship Homes, interior by Elizabeth Rosensteel and Landscape by David Creech of CF Design - every aspect of this home exudes sophistication, casual elegance and unparalleled craftsmanship. As you approach, the subtle grandeur of the 2.49 acre property is immediately evident by the exterior design: sublime earth colors, bouldering landscape design with curved zinc address signage, dark charcoal pavers and path, stucco, stack stone accents and walls, double row zinc metal facia and large picture windows with metal beamed headers. The strategic placement of the elevated home offers views that stretch unbroken from above the Chiricahua Clubhouse to the eastern sunrise to the northwestern horizon, in between capturing the beauty of colorful mountains, sprawling golf courses, city lights and breathtaking desert landscapes. It's a visual symphony that evolves with the shifting light of day, culminating in mesmerizing sunsets and twinkling city lights. Step under the curved zinc facia entrance beyond the impressive 4" front door with linear metal inserts and matching side walls and you're greeted by an oasis of tranquility. The interior courtyard, encased in telescoping glass doors, draws the eye through the heart of the home to the outdoor space where the circular pool with two beach entries transforms into a semi Olympic, negative edge lap pool with twin deep end swim out seats seamlessly merging with the unlimited sunny skies. It's a moment of pure awe-inspiring beauty. The soft contemporary design embraces a sophisticated high-end minimalistic approach with balanced symmetry and dimensional variations of right angles, circles, rectangles and squares - defined by single-level livability, whole house heated floors, continuous style interior/exterior porcelain tile, 6" base tile with 5/8" reveals and modern interior pocketed doors. The spacious picture windows, multitude of skylights and open sky central courtyard turn the captivating desert landscape into a living work of art. Inside, the functionality and serenity of the single-level, great room, split floor plan become apparent. Guest ensuites or offices, positioned towards the hillside, seamlessly merge with the living areas that open to the vast outdoors. The central courtyard, with its circular stone layout invites natural light and is complemented by pipe art, evergreen shrubs, river rock and a soothing boulder water feature. Great room living beckons with the cherry planked 14' ceilings, five metal beams and a 6' X 10' skylight that highlights the 6' X 10' cactus and river rock floor inset below. The eight 14' X 5' stacking and pocketing glass wall system erases the distinction of inside and outside. The linear fireplace with stone bamboo wall and rectangular peninsula chimney further elevates the ambiance. The kitchen, a showpiece of streamlined design, boasts a 12' X 4.5' island with backlit resin front and bar seating, cherry cabinets, quartz counters, high-end Wolf, Bosch, and Sub Zero appliances and a spacious walk-in pantry with counter space. A dropped, framed and illuminated ceiling canopy detail adds softness and interest. The three stacking glass doors open to outdoor grilling, peaceful Alfresco dining with inlaid flush mount ceiling heaters and spacious artificial turf areas to enjoy by the pool. Adjacent to the kitchen, culinary delights are enjoyed in the circular dining space with booth seating, round glass table, built in backlit resin servers and recessed ceiling detail with cove lighting. Balancing the living spaces, the bar located on the west side of the great room ensures relaxation and in
| 3 days ago | Listing updated with changes from the MLS® | |
| 3 days ago | Price changed to $11,995,000 | |
| 2 months ago | Listing first seen online |

All information should be verified by the recipient and none is guaranteed as accurate by ARMLS. Copyright 2024 Arizona Regional Multiple Listing Service, Inc. All rights reserved.
Data Last Update: 2024-04-29 04:10 PM UTC




Did you know? You can invite friends and family to your search. They can join your search, rate and discuss listings with you.