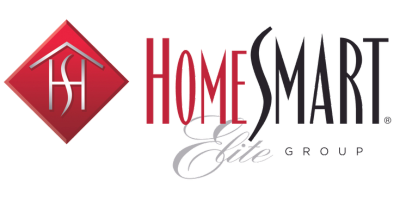10201 E Happy Valley Road Scottsdale, AZ 85255
Due to the health concerns created by Coronavirus we are offering personal 1-1 online video walkthough tours where possible.
Mortgage Calculator
Monthly Payment (Est.)
$67,752Welcome to this Masterpiece of Italian Art estate, nestled on nearly 5 acres of flat lot, with amazing 360 degree views. This custom 6 bedroom, 9 bath castle was designed by the well known architect, Edward Chavez, to offer Italian Dolce Vita living at its best.Boasting sweeping mountain and city views.The main home features a chefs kitchen, wine cellar, movie theater, elegant living areas, guest quarters and sophisticated spaces welcoming large gatherings. Bonus rooms include work-out/exercise room, cigar bar and game room. If your client is a car collector, the garages that house up to 11 cars is a plus. The backyard retreat makes this property a true masterpiece featuring privacy, sparkling pool, spa and sitting areas for entertaining. It is a true outdoor oasis
| 2 months ago | Listing updated with changes from the MLS® | |
| 3 months ago | Listing first seen online |

All information should be verified by the recipient and none is guaranteed as accurate by ARMLS. Copyright 2024 Arizona Regional Multiple Listing Service, Inc. All rights reserved.
Data Last Update: 2024-04-29 10:20 AM UTC




Did you know? You can invite friends and family to your search. They can join your search, rate and discuss listings with you.