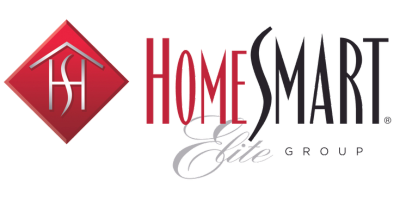6541 N 48th Street Paradise Valley, AZ 85253
Due to the health concerns created by Coronavirus we are offering personal 1-1 online video walkthough tours where possible.
Mortgage Calculator
Monthly Payment (Est.)
$60,452Casa La Roca, the latest Paradise Valley estate from DNP Homes, is perfectly positioned on an exquisitely landscaped acre showcasing privacy, luxury, and breathtaking mountain views. Blending Mission-style architecture with natural, modern interiors, every detail of this residence exudes warmth and comfort. With stunning views of both Camelback and Mummy Mountains, guests arrive at a peaceful and private courtyard entrance and majestic tree in its solitary beauty that evokes old world charm. Once inside the courtyard, visitors are drawn through a 16' arched glass entryway with unimpeded mountain views along with the flawless ceiling detail including groin vaults and barreled hallways. Featuring single level living and captivating views from nearly every angle, including... the home office. This home was crafted for entertaining, and to live and enjoy the Arizona lifestyle in privacy and luxury. Every finish has been thoughtfully curated, from the hand chiseled stone and natural tile to the automated window treatments and drapes throughout, including the home theatre. The impeccable finishes are paired with every conceivable amenity for a modern luxury lifestyle that can only be achieved with new construction. All eyes are immediately drawn to the beautiful views of Camelback Mountain across the pool's 50' infinity edge. A fully appointed back kitchen and walk-in wine room, with tasting table, compliment the main kitchen and lounge, along with an outdoor kitchen for an absolute entertaining experience. The owner's wing includes a steam room, two master closets, and an additional boutique style "Show Closet" with private patio and mountain views. The entire home is outfitted with integrated audio/visual, and Crestron automation, for modern convenience. A private gate to the property leads to the 4-car climate-controlled garage capable of lifts if desired. Paradise Valley, Arizona, is a charming town renowned for its exclusive estates, luxury resorts, and stunning desert vistas, framed by Camelback Mountain and Mummy Mountain. Just minutes from Phoenix, the town offers a refined lifestyle with opulent homes, upscale retreats, golf courses, and spa resorts. Strict zoning regulations underscore Paradise Valley's commitment to preserving its natural beauty, creating a harmonious blend of sophistication and the Sonoran Desert environment. This idyllic oasis stands as a testament to the town's unique fusion of luxury living and breathtaking landscapes.
| 2 weeks ago | Listing updated with changes from the MLS® | |
| 4 months ago | Status changed to Active | |
| 4 months ago | Listing first seen online |

All information should be verified by the recipient and none is guaranteed as accurate by ARMLS. Copyright 2024 Arizona Regional Multiple Listing Service, Inc. All rights reserved.
Data Last Update: 2024-04-29 08:00 AM UTC




Did you know? You can invite friends and family to your search. They can join your search, rate and discuss listings with you.