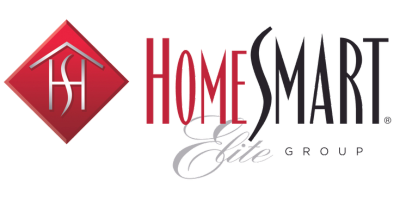6109 E Maverick Road #6Paradise Valley, AZ 85253
Due to the health concerns created by Coronavirus we are offering personal 1-1 online video walkthough tours where possible.
Mortgage Calculator
Monthly Payment (Est.)
$84,382Nova is the first of 9 showcase homes in the exclusive neighborhood of Silver Sky set to begin construction Spring 2024. This 11, 965 sq/ft, 5-car garage estate emerges from the gifted hands of architect Stratton Andrews. A Nova describes a celestial phenomenon where a star bursts into brilliance, illuminating the night sky with newfound radiance. This award-winning home was named as a testament to Stratton Andrew's meteoric rise in the world of architecture. Having already won Best in American Living 2023, this estate blends classic European charm with modern design and luxury. The privately gated entrance opens to an expansive courtyard providing a full view of this captivating estate. Boasting floor-to-ceiling Euroline steel windows with thin sightlines and a natural stone façade placed this home exudes a classic European charm. The outdoor oasis wraps into the backyard showcasing a resort-like pool and spa, outdoor kitchen, and lush landscaping designed by Jeff Berghoff, this stunning estate even includes a standard-size pickleball court. The interiors maintain a timeless approach using soft, natural stone and wood tones while tying in cutting-edge technology and modern features. The 10, 980 sq/ft main home and 985 sq/ft separate guest house have been completely designed by Holly Wright Designs. To be constructed with all steel framing and appointed with only the highest of finishes the builder is sparing no expense. Features include Wolf Sub-Zero appliances, waterwork fixtures, wide-width European white-oak wood flooring, along with detailed millwork and stone throughout the home. Every detail has been planned with the lighting specifications and elements designed by award-winning designer Walter Spitz. Nestled among 11 other brand new, award-winning estates, including 3 custom builds and 8 Showcase homes, Nova is part of the exclusive Silver Sky community. A community consisting of privately gated, single level homes with a minimum of 6500 sq/ft. ensuring endless views, privacy, and the unparalleled size and sophistication of a luxury new community. Experience what you have earned and join an exclusive group of discerning buyers that cherish the finer things in life.
| a month ago | Listing updated with changes from the MLS® | |
| 4 months ago | Listing first seen online |

All information should be verified by the recipient and none is guaranteed as accurate by ARMLS. Copyright 2024 Arizona Regional Multiple Listing Service, Inc. All rights reserved.
Data Last Update: 2024-04-29 08:00 AM UTC




Did you know? You can invite friends and family to your search. They can join your search, rate and discuss listings with you.