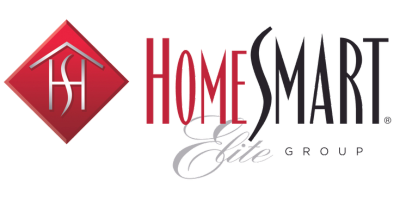42994 N 102nd Street Scottsdale, AZ 85262
Due to the health concerns created by Coronavirus we are offering personal 1-1 online video walkthough tours where possible.
Mortgage Calculator
Monthly Payment (Est.)
$58,171GOLF MEMBERSHIP AVAILABLE. Discover the jaw dropping views and the pinnacle of luxury living in this exquisite custom home, masterfully designed by renowned architect Lee Hutchison. Nestled on a sprawling 9.9 acre lot in the upper village of Saguaro Forest within the prestigious guard gated Desert Mountain golf community, this modern organic pueblo inspired home featuring stone walls has a curvilinear design with 360 degrees of awe-inspiring mountain scenery with Pinnacle Peak as the stunning centerpiece. Enjoy picturesque sunrises/sunsets, spectacular moonrises, distant golf course views and evenings full of sparkling Valley lights. Step inside to the open great room, an entertainer's dream with a gas fireplace, custom crafted Az ash wood bar, curved beam ceiling and disappearing pocket doors merging indoor living with the beautiful outdoors. Adjacent lies the game/piano room, a space designed for casual gatherings. Culinary enthusiasts will revel in the high-end gourmet kitchen with custom cabinetry, equipped with top of the line Wolf/Subzero appliances, center island and butler's pantry. Start the day with casual meals in the breakfast area with curved bench seating and a charming office nook, or host formal dinners in the dining room that opens to the front courtyard and features a temperature controlled wine room. Relax in the cozy hearth room, complete with a fireplace, a tv entertainment wall and a charming Dutch door leading to the expansive back patio. This home offers 4 en-suite bedrooms plus 4 half baths in a thoughtful split floor plan ensuring privacy for family and guests. The primary bedroom suite features a morning patio area, gas fireplace and an innovative indoor/outdoor shower, hydro tub and mountain views from every window. Additional luxuries include a beautifully designed office with office pantry, fully equipped theater room, an exercise room ready for a complete workout experience plus a small garden and potting room. The estate also caters to the modern needs with a temperature controlled 4 car garage plus golf cart garage, EV charging station, controls for the 126 solar panels, built in cabinets and multiple storage areas.Over 200 degrees of covered patio space with a fireplace, large dining area, an outdoor entertainment wall all overlooking the stunning negative edge pool, exercise pool and spa (salt water system) plus a fire pit seating area for endless enjoyment.This dream home designed with only the finest materials and finishes plus the spectacular views offers an unparalleled living experience for those who want to enjoy the very best. Desert Mountain Club: Golf members enjoy 6 Jack Nicklaus designed courses and an eighteen hole par 3 course, 7 clubhouses, 10 dining venues, 20 miles of hiking trails, Sonoran Clubhouse with fitness/9 tennis courts/pickle ball/bocce/pools/croquet/spa. Live the Dream at Desert Mountain!!
| a week ago | Listing updated with changes from the MLS® | |
| 3 months ago | Status changed to Active | |
| 4 months ago | Listing first seen online |

All information should be verified by the recipient and none is guaranteed as accurate by ARMLS. Copyright 2024 Arizona Regional Multiple Listing Service, Inc. All rights reserved.
Data Last Update: 2024-04-29 04:00 PM UTC




Did you know? You can invite friends and family to your search. They can join your search, rate and discuss listings with you.