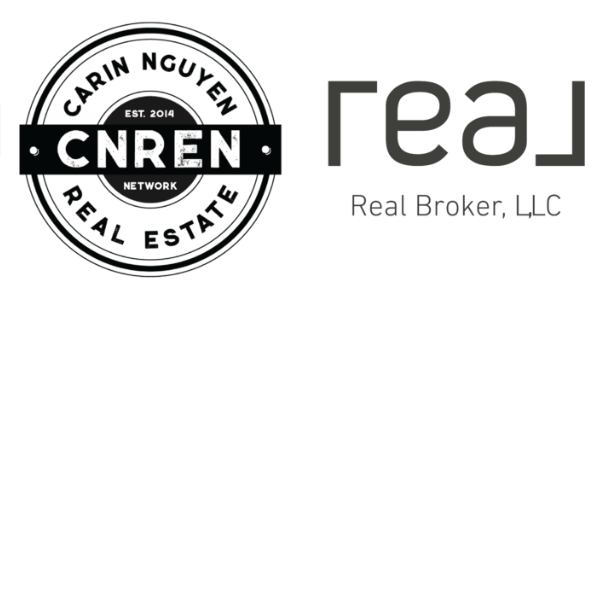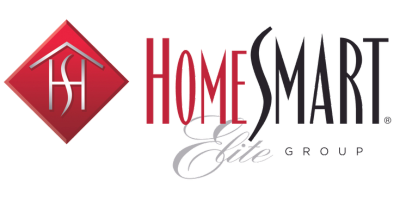21487 N 110th Place Scottsdale, AZ 85255
Due to the health concerns created by Coronavirus we are offering personal 1-1 online video walkthough tours where possible.
Mortgage Calculator
Monthly Payment (Est.)
$54,521This timeless Modern Mediterranean estate is located on a quiet cul-de-sac in the heart of Silverleaf's prestigious Upper Canyon. Captivating views are found in every room, capitalizing on its 2250' elevation and unique mountain setting. This grand residence is the ideal size encompassing 8, 889 square feet of indoor livable space in addition to sprawling outdoor living areas. The superb interior styling, orchestrated by Donna Vallone of Vallone Design, creates the perfect blend of casual luxury with a sophisticated modern edge. The house was designed by architect Luis Antonio Bonilla owner of the Antigua Home Designs. The main level living offers a large Primary retreat with spa-like bathroom, a private guest suite, luxurious office, spacious living room with bar area, grand soaring ceilings and pocket doors seamlessly blending the indoor and outdoor. The second-floor features two oversized guest suites. This estate home was built to the highest standard of quality and detail by Argue Custom Homes. Quality finishes throughout include the gourmet kitchen with Wolf/Subzero appliances, wide plank wood flooring, crown moldings and custom ceiling detail, extensive home automation system, back lit wine wall and private Office. Outdoor living spaces include a large covered rear patio in addition to two separate ramadas, a BBQ center, heated pool/spa and extensive turf. The immaculate and spacious 4 car garage including a custom show garage is yet another highlight. This home is a rare find in the neighborhood due to its combination of size, styling and views. Silverleaf is a renowned master-planned community known for its award-winning golf club, guard-gated privacy, dramatic classic architecture, proximity to the McDowell Mountains, and access to nearby schools, shopping, and dining. Silverleaf, located in North Scottsdale, Arizona, is a prestigious guard gated community known for its luxurious estates, exclusive golf courses, private Club and stunning desert landscapes. The Tom Weiskopf-designed Silverleaf Golf Course is a highlight for golf enthusiasts. With a blend of Spanish and Mediterranean-inspired architecture, the community offers a high standard of living, including upscale amenities like spas, fine dining, and exclusive shopping. Residents enjoy a harmonious balance between modern luxury and the natural beauty of the desert environment, making Silverleaf a sought-after destination for those seeking an exceptional lifestyle in North Scottsdale.
| 2 weeks ago | Listing updated with changes from the MLS® | |
| 4 months ago | Status changed to Active | |
| 4 months ago | Listing first seen online |

All information should be verified by the recipient and none is guaranteed as accurate by ARMLS. Copyright 2024 Arizona Regional Multiple Listing Service, Inc. All rights reserved.
Data Last Update: 2024-04-29 09:55 AM UTC




Did you know? You can invite friends and family to your search. They can join your search, rate and discuss listings with you.