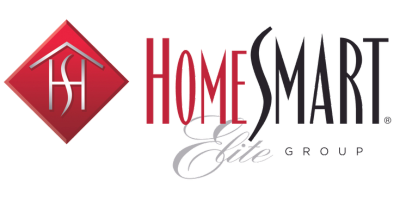20715 N 103rd Place Scottsdale, AZ 85255
Due to the health concerns created by Coronavirus we are offering personal 1-1 online video walkthough tours where possible.
Mortgage Calculator
Monthly Payment (Est.)
$54,293Impeccable Modern Mediterranean Estate in Silverleaf! Built by Salcito Custom Homes and designed by world renowned architect Dale Gardon this private gated estate offers unrivaled quality. Enter through the 13-foot glass and iron door to reveal 22-foot ceilings, exquisite chandeliers, marble floors and just under 13, 000 square feet of modern Mediterranean living. Boasting 5 bedrooms and 7 bathrooms, this exceptional and gracious estate is meticulously crafted with the highest quality materials and professionally maintained, delivering both luxury and comfort. The second floor Principal Suite is a revelation, encompassing a luxuriously large bedroom, dual walk-in closets and separate bathrooms, a sauna, and a whimsically beautiful shoe boutique! Dale Gardon has crafted conceptual ... plan options to include a Principal Suite on the main level. A sophisticated yet welcoming floor plan provides for relaxed living or sumptuous entertaining with a chef's kitchen, lovely breakfast nook, glamorous formal living, and dining rooms. The media / game room has Swarovski Crystal curtains, built in wine fridge, solid wood floors, silver leaf inlaid ceiling and a fireplace, all designed with unsurpassed attention to detail. There is a Fendi inspired detached 2, 700 square foot guest home featuring a beautifully designed private spa, state of the art exercise room, outdoor shower, putting green and multiple patios. Other thoughtful amenities located throughout this magnificent nearly 2-acre estate include custom cabinetry, 2 laundry facilities, elevator, wine room, 8 fireplaces, formal European gardens, heated pool, gated auto court with six climate-controlled auto garages and an electric vehicle charging station, fully equipped barbeque pavilions and phenomenal views of the McDowell Mountains and Silverleaf golf course. Don't miss out on this opportunity to make this home your own!
| 4 weeks ago | Listing updated with changes from the MLS® | |
| 5 months ago | Status changed to Active | |
| 6 months ago | Listing first seen online |

All information should be verified by the recipient and none is guaranteed as accurate by ARMLS. Copyright 2024 Arizona Regional Multiple Listing Service, Inc. All rights reserved.
Data Last Update: 2024-04-29 11:35 AM UTC




Did you know? You can invite friends and family to your search. They can join your search, rate and discuss listings with you.