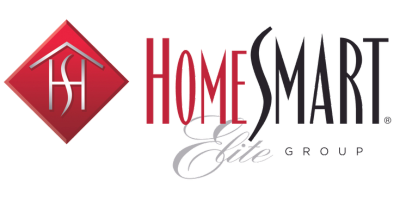3430 N Mountain Ridge #11Mesa, AZ 85207
Due to the health concerns created by Coronavirus we are offering personal 1-1 online video walkthough tours where possible.
Mortgage Calculator
Monthly Payment (Est.)
$5,397LUXURY, ELEGANCE, COMFORT, VIEWS, LIFESTYLE, QUALITY DESIGNER UPGRADES, GOLF COURSE LOT...if this speaks to you, Welcome Home! 4 bedrooms + office or 5th bedroom potential, 3 bathrooms, 3 car garage with extra bay for storage, LARGE LOT on the golf course with an ENTERTAINER'S BACKYARD OASIS with POOL & SPA. Every detail in this home has been thoughtfully chosen to cater to the most DISCERNING TASTE. The RECENT UPGRADES add to the home's AESTHETIC APPEAL and its FUNCTIONALITY. Ample STORAGE space throughout keeps your home organized and clutter-free. Located in the foothills of the Sonoran desert, Las Sendas is a GATED, GOLF COURSE community for all ages with SOPHISTICATED amenities, 2 pool areas, PICKLEBALL & tennis courts, several parks and valley VIEWS. See Updates tab for more. Click The Spa & Fitness Center membership is optional & by separate membership fee. Near shopping, bars/restaurants, doctors, hospitals, airports, Saguaro Lake. Las Sendas borders the Tonto National Forest for outdoor sports & fun. Hop on the 202 Red Mountain Freeway for a short drive to Scottsdale, Tempe, Gilbert, Chandler or downtown Phoenix for additional dining, entertainment and sports activities like Spring Training Baseball, Cardinals Football, Diamondbacks Baseball, Suns & Mercury Basketball, College sports and others.
| 2 weeks ago | Listing updated with changes from the MLS® | |
| 3 weeks ago | Price changed to $1,183,000 | |
| 2 months ago | Listing first seen online |

All information should be verified by the recipient and none is guaranteed as accurate by ARMLS. Copyright 2024 Arizona Regional Multiple Listing Service, Inc. All rights reserved.
Data Last Update: 2024-05-04 12:15 PM UTC




Did you know? You can invite friends and family to your search. They can join your search, rate and discuss listings with you.